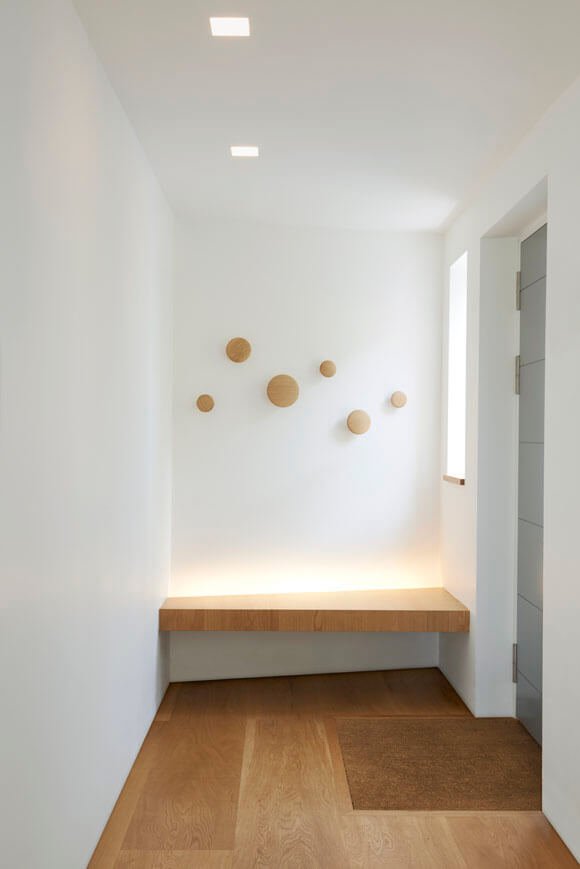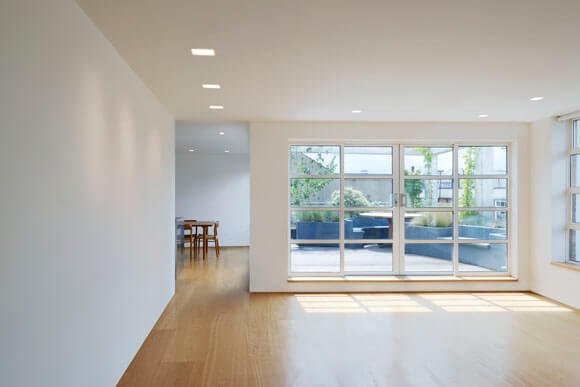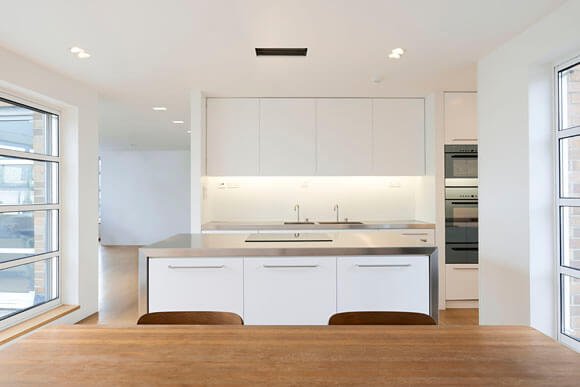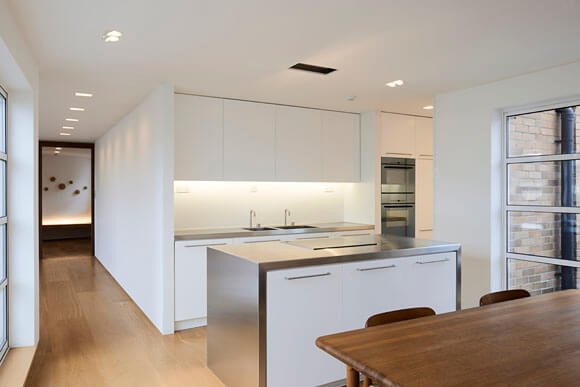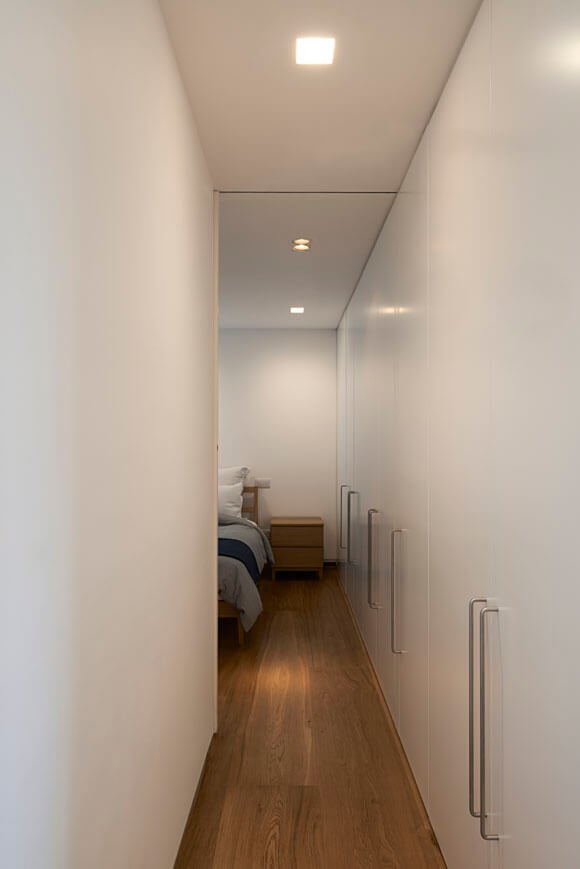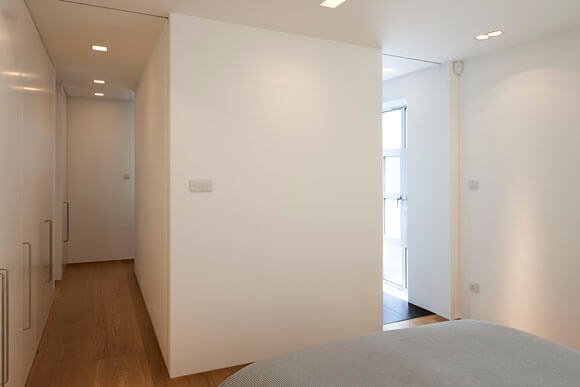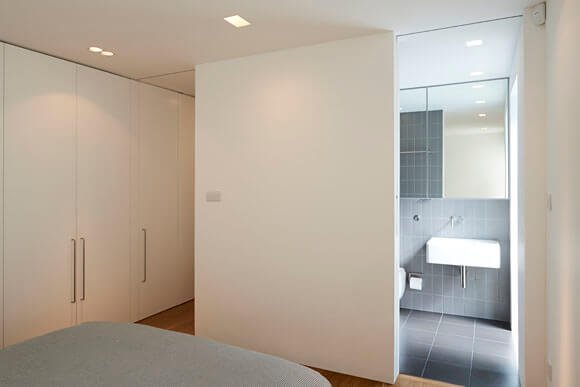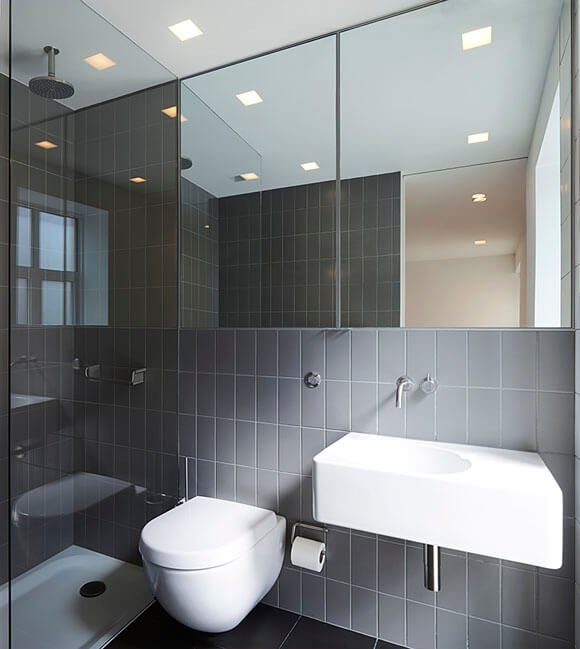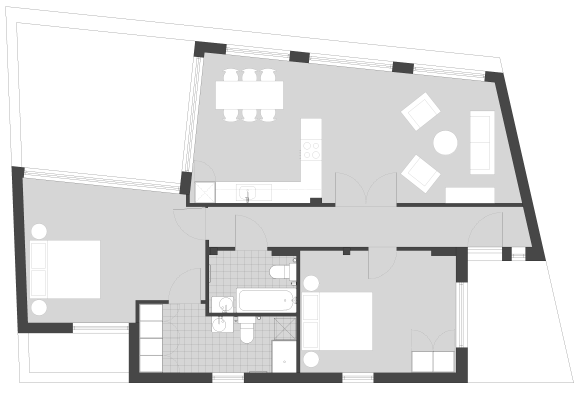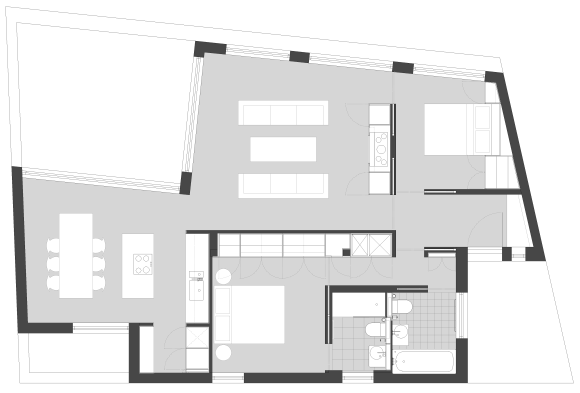Apartment in London, UK
Alteration and addition to an existing roof top apartment in Kentish Town, London, UK.
When our client bought the third floor roof top apartment in a quiet small mews in Kentish Town, he was very attracted to the light flooded rooms and the large south west facing terrace, but only after moving in he became aware of the shortcomings of the floor plan layout. The original planning did not take full advantage of the terrace, the expansive west facing windows and the generous size of the apartment. It just did not function well as home, as place to socialise, to relax and to live.
The client wanted to change this and came to us with a brief to create an apartment that would maximise the natural attributes of the property and also work as a home. He asked us to define a beautiful space that would equally facilitate entertaining as well as day to day living, to provide light and airiness in the summer and a cosiness and warmth in the winter, to be practical but sophisticated in every way. Additionally, the client required increased storage space as well as wall surface for displaying his extensive art collection. Essentially, our client wanted an apartment that was highly personal, that would best suit his needs.
Our aim was to enhance the natural aspects of the property, to create a series of open spaces while establishing a clear hierarchy within the order of rooms. By creating an open floor plan, removing the long dark internal access corridor and placing the kitchen/dining area and the living room on both sides of the roof terrace, we were able to join both social spaces internally and externally with each other. When opening the sliding doors to the roof terrace in summer, the entire area becomes one. The dining room has now dual aspects, with a balcony to the east and the terrace to the west. The kitchen and dining table are clearly relating to each other, with a small larder placed to the east. The generous living room is flooded with evening sun all year round as the entire apartment is opening up to the western façade. A fireplace centres the space and gives the apartment its heart during the wintertime.
The entrance hall divides the guest bedroom to the west from the more private master bedroom, wardrobes and laundry, master and guest bathroom. The guest bedroom is designed as an open extension to the living room and can be used as a study/ library. The very private master bedroom is facing east and catches the morning light through its full high windows.
All the internal doors are floor to ceiling sliding pocket doors, which give a tremendous sense of flow and space when open. The continuous timber floors are heated and heavily sound proofed, eliminating any noise from the apartments below. All built in joinery is custom made and finished in white polyurethane lacquer. The island and wall units in the kitchen/dining room are designed to work very functionally, providing enough hidden spaces for ancillary elements to be kept out of sight.
We collaborated closely with the client on every level of the entire design process, from the first layout sketches to the last detail design, as our client did not wanted us to simply just redesign his apartment only, rather wanted us to understand what he needed his home to be, what he wanted it to do and by designing something beautiful that would meet all these requirements.
The client moved into the finished apartment in Summer 2014.
© VOSS Architects 2014
