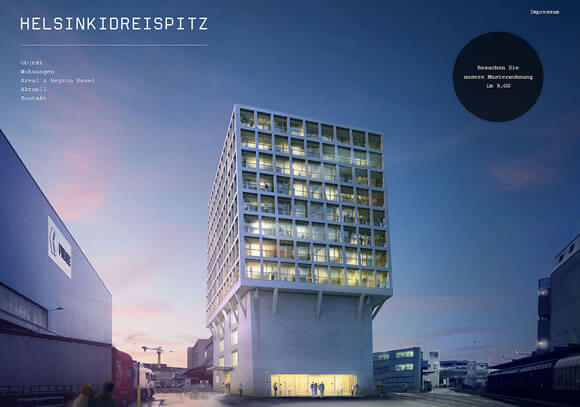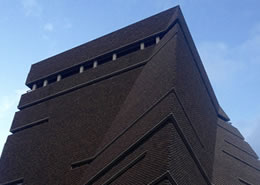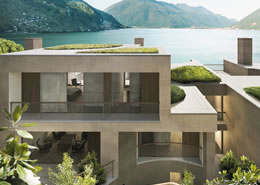Helsinki Dreispitz, Basel Switzerland

Mixed use high rise development in the industrial Dreispitz area of Basel comprising of art storage/ archive facilities for HdM on the lower levels and above office spaces and 41 apartments offering panoramic views over the city.
Preparation of Tender and Construction Documentations, MEP Consultant Co-ordination due to layout changes.
Completed in autumn 2014.
Tate Modern Project, London, UK

11 storey 21,500 sqm GIA extension to Tate Modern comprising of the oil tanks development in the basement into gallery and performance spaces, new types of gallery spaces, offices and public facilities as well as a restaurant and observation deck.
Consultant Coordination for MEP, Access, Fire Safety and Flow from Schematic Design to end of Detail Design Development.
Completed in June 2016.
Castagnola 1747, Lugano, Switzerland

Residential development of 8 private Villas above a common car- parking space within the Park of Villa Favorita and overlooking the lake of Lugano.
Tender and Construction Documentation, Structural Consultant Co-ordination. Consultant Co-ordination and preparation/ submission of the DA.
Completed in 2017.
Meret Oppenheim Tower, Basel, CH
Mixed use high rise development at Basel main train station, comprising of underground parking and a delivery centre, a public under- path to the train station, retail on the ground floor and residential apartments above.
Project Architect for Variation Studies to the existing competition entry, preparation and submission of the Pre-Planning Application.
Project to be completed in 2018.


